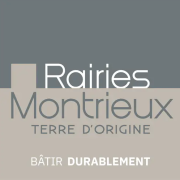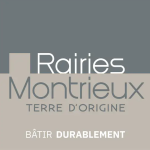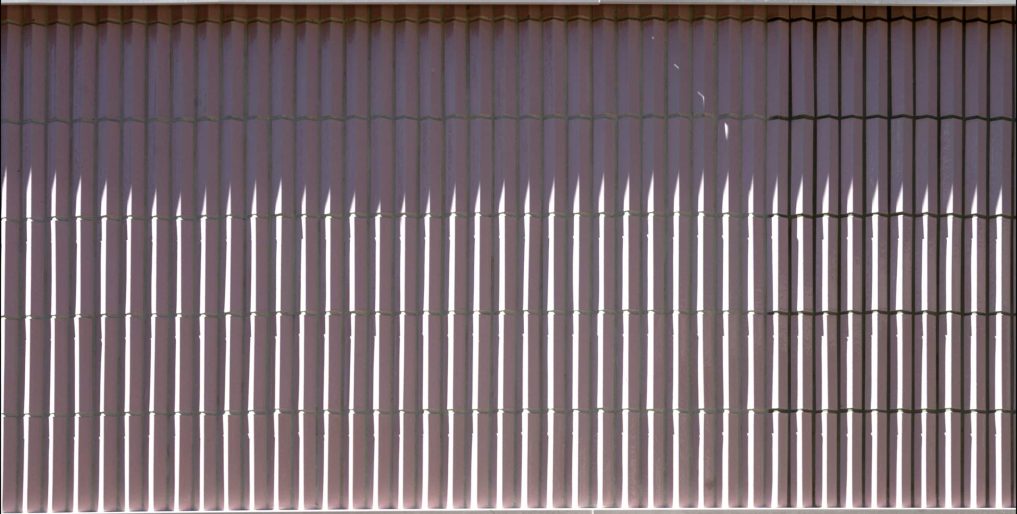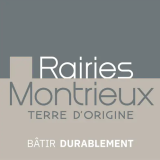In Saint-Ouen (Seine-Saint-Denis), the Athletes’ Village took shape thanks to an innovative collaboration between architect Anne Mie Depuydt and the Rairies Montrieux brickworks. This large-scale project illustrates the Anjou-based company’s ancestral know-how and ability to adapt.
Bold architecture
The Athletes’ Village, located in the north of the capital, was built on a vast 52-hectare complex. Among the various zones, Plot D, designed by Flemish architect Anne Mie Depuydt of the UAPS agency and developed by developer Icade, accommodated 3,000 athletes in 12 separate buildings. Situated on the banks of the Seine, the area is distinguished by its relief, offering varied perspectives thanks to a staggered layout. Rairies Montrieux’s approach emphasizes the richness of these perspectives, thanks in particular to the remarkable facades. For this project, the company designed 500,000 terracotta and ceramic slabs, covering 6,000 m² of facades with carefully chosen shapes and colors.
When art guides architecture
An original aspect of the project lies in the choice of colors for the facades. An avid art lover, Anne Mie Depuydt was inspired by the work Evidence by painter Philip Guston to define the shades used. The colors selected – pink, blue, green, white and orange – lend a strong identity to the whole, while blending harmoniously into the landscape. The hand-laying of the 500,000 slabs ensured that this artistic vision was rendered down to the smallest detail. This process, blending art and architecture, reflects a unique approach.
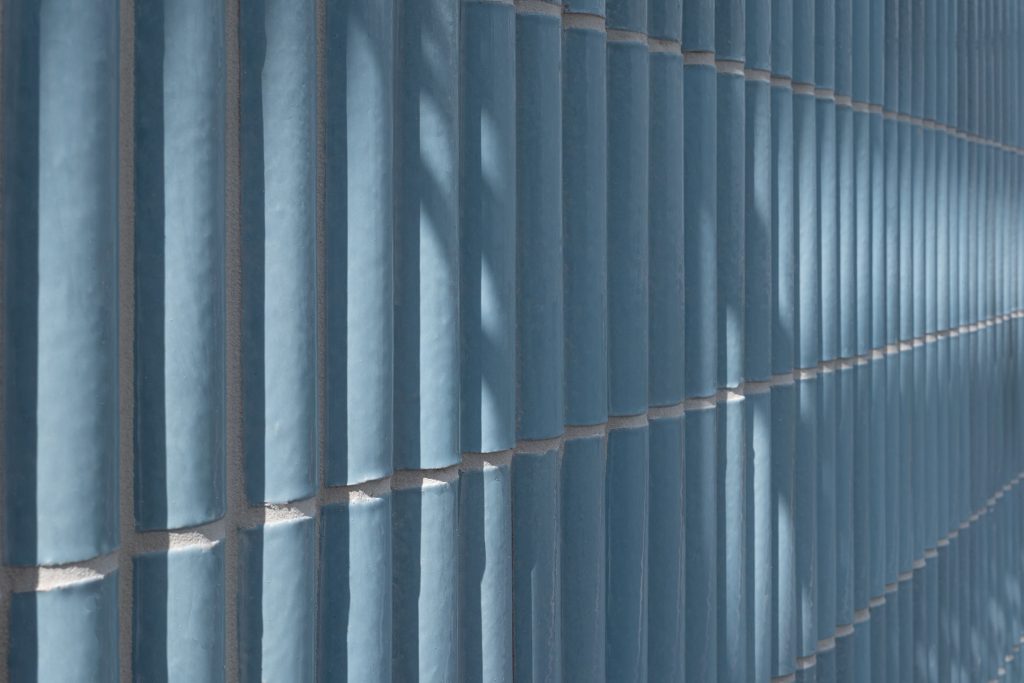
Exceptional expertise
Rairies Montrieux brickworks was a key partner in this project, thanks to its long-standing expertise and capacity for innovation. “The company had the advantage of being able to tailor its products to our specific requirements,” confided Anne Mie Depuydt to Intramuros magazine at the end of the project. The project required two years of research and development to create curved, corrugated or triangular plates, with a maximum thickness of 25 millimeters. “This project not only enabled us to diversify our products, but also to showcase our range of skills. But above all, it’s a human story between an ambitious architectural firm and an SME”, Olivier Laval, Rairies Montrieux’s Sales Director, toldIntramuros. An exemplary collaboration that illustrates the synergy between innovation and exceptional craftsmanship.
A sustainable project
Aware of environmental issues, Anne Mie Depuydt designed bioclimatic wooden buildings, incorporating a concrete core to meet fire safety standards. A vast raised garden, with 220 trees planted in the ground, is at the heart of the project, reinforcing its ecological dimension. This approach is in line with Rairies Montrieux’s commitment to sustainability, notably through the reuse of materials and the optimization of resources, thus contributing to a more responsible and environmentally-friendly construction approach.
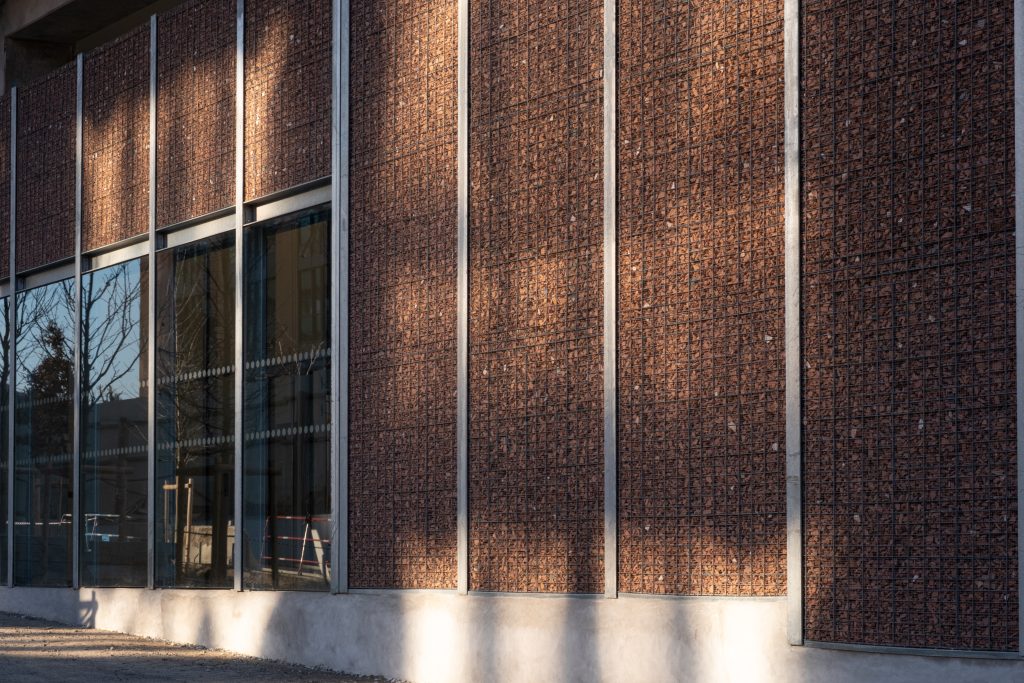
A legacy for future generations
Designed to evolve, the Athletes’ Village will become a mixed-use area for students, families and social housing. Removable partitions installed in the buildings will enable spaces to be reconfigured, ensuring a fluid transition between temporary use and permanent occupation. “Rémy Montrieux, President of Rairies Montrieux, told Ouest France: “This is a great recognition and a source of pride for our company. This emblematic project embodies not only French construction excellence, but also a sustainable and humane vision of urban planning.
