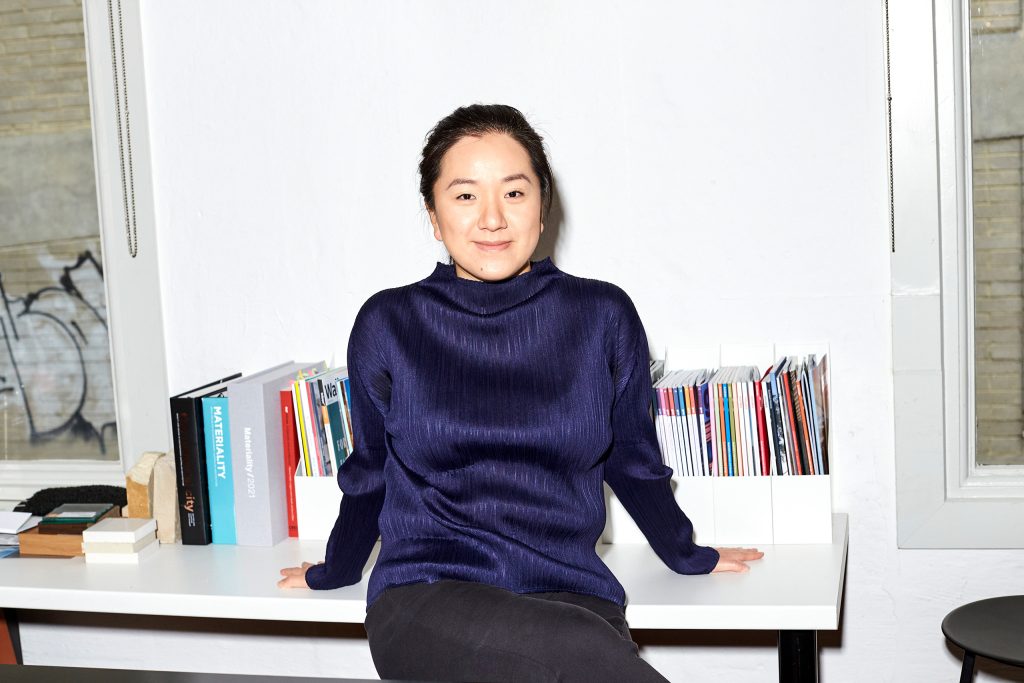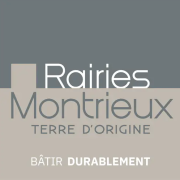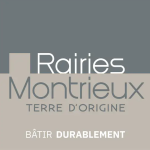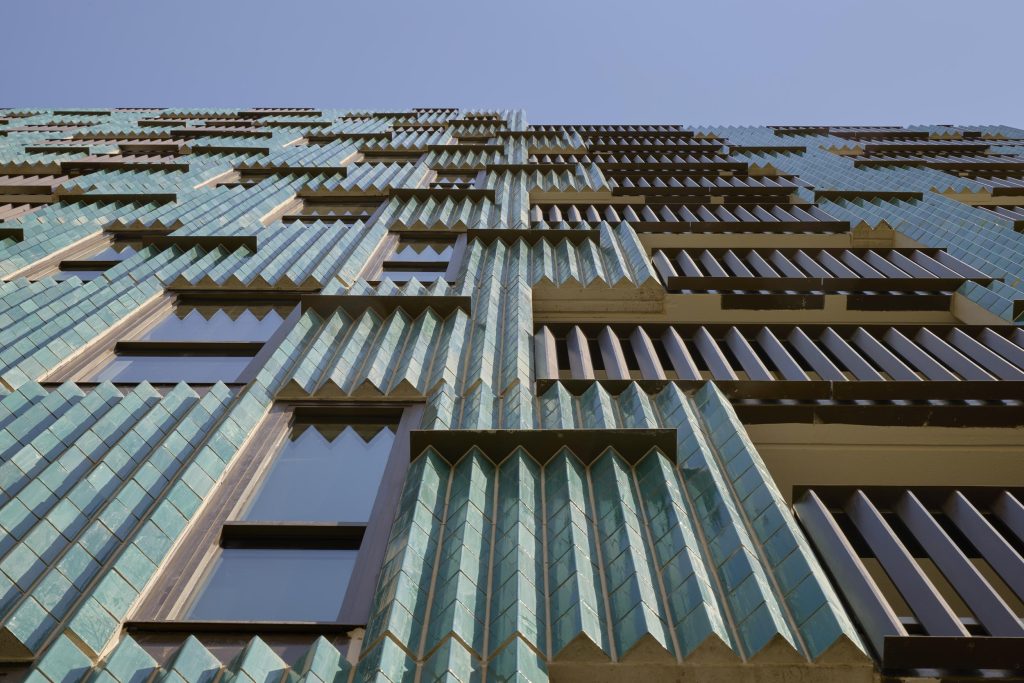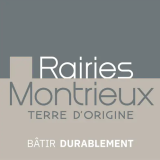In the heart of Melbourne, the Tan Tat project embodies the perfect harmony between architectural heritage and modernity. Designed by SJB for developer Kapitol Group, it comprises 55 rental apartments, ground-floor retail space and two-storey offices. Located on Elizabeth Street, in the business district, it retains the existing building’s heritage red-brick façade, while adding a contemporary elevation. The central element of the refurbishment is a jade-colored terracotta façade, custom-built by Rairies Montrieux in collaboration with Robertson Facade Systems. Through a subtle interplay of textures, colors and styles, this façade weaves a harmonious dialogue between tradition and innovation, giving the project a unique identity.
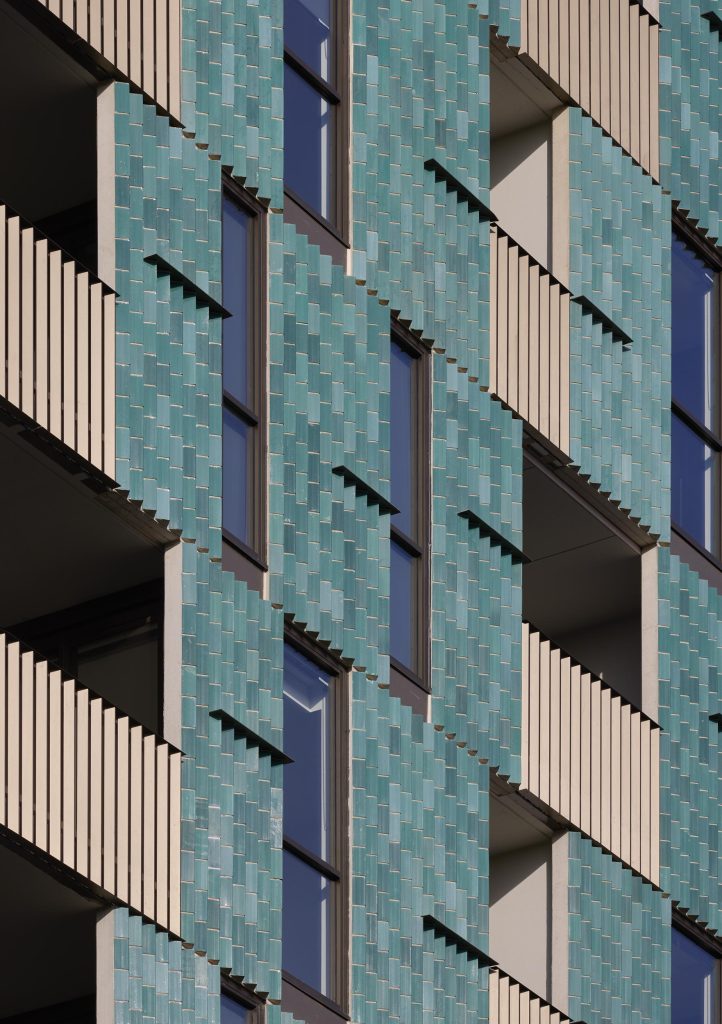
Sublimating the existing
From the earliest stages of the project, the SJB team sought to respect and sublimate the heritage building while integrating a modern elevation.Associate architect Tracy Xia explains that the tower had to be visually distinct in order to preserve the legibility and integrity of the heritage feature. This challenge is met by a bold contrast between contemporary elements and architectural heritage.
“The historic red-brick façade inspired us to use uniquely shaped jade-green glazed bricks, creating a visual contrast with the original building,” says Tracy Xia. This choice is also a tribute to the history of the client, a jeweller by profession, and echoes the ornamental panels of Chinese culture.
An architectural gem
The choice of jade color, combined with bronze details on the balustrades, transforms the facade into a veritable architectural jewel, symbolizing attention to detail and craftsmanship in harmony with the client’s traditions. Up close, the textures and nuances of the façade reveal refined details, while from afar, the building retains an elegant sobriety. This interplay of perspectives invites passers-by to discover the richness of the façade, while at the same time blending harmoniously into the urban district.
To bring this unique façade to life, SJB turned to Robertson Facade Systems, headed by Peter Robertson. Specializing in innovative facade solutions, the company brings over 160 years of experience in building products to the table, guaranteeing a result that combines creativity and durability.
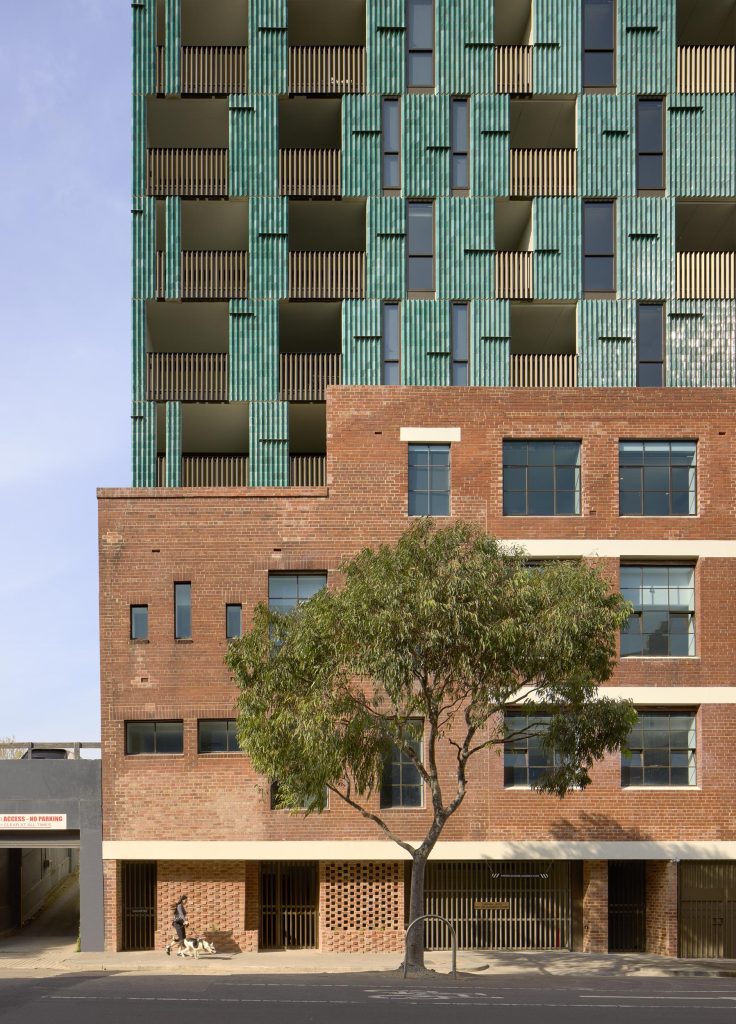
A customized jade hue
Achieving the perfect jade hue required close collaboration with Rairies Montrieux, who carried out numerous tests in their factory’s R&D laboratory. Xia describes the painstaking process: “We explored various glazed brick finishes. We were presented with over ten shades of deep greens and vibrant blues. Using these samples, we refined the prototypes until we had the ideal shade. The hand-craftedenameling process created a unique finish, tailor-made for the project.” This careful research into materials and textures reinforces Tan Tat’s originality and visual identity, combining modernity with traditional know-how.
“The handcrafted enameling process created a unique finish, tailor-made for the project.”
Tracy Xia, associate architect with SJB in Melbourne.
A sustainable, modular approach
Beyond aesthetics, the Tan Tat project adopts a resolutely sustainable approach. The robustness and longevity of terracotta guided the choice of materials, enabling minimal maintenance over the long term, a major asset for the developer. Tracy Xia explains that “the main objective was to create a striking architectural feature, while minimizing maintenance requirements.”
To meet the technical challenges of the installation, Rairies Montrieux collaborated with Australian manufacturer Macquarie Precast. Together, they designed prefabricated panels integrating the terracotta angles, in compliance with strict local standards. Thanks to the use of a reusable concrete mold, installation was simplified, speeding up the worksite while optimizing costs. “We opted for a modular approach, combining efficiency and quality of construction,” adds Tracy Xia.
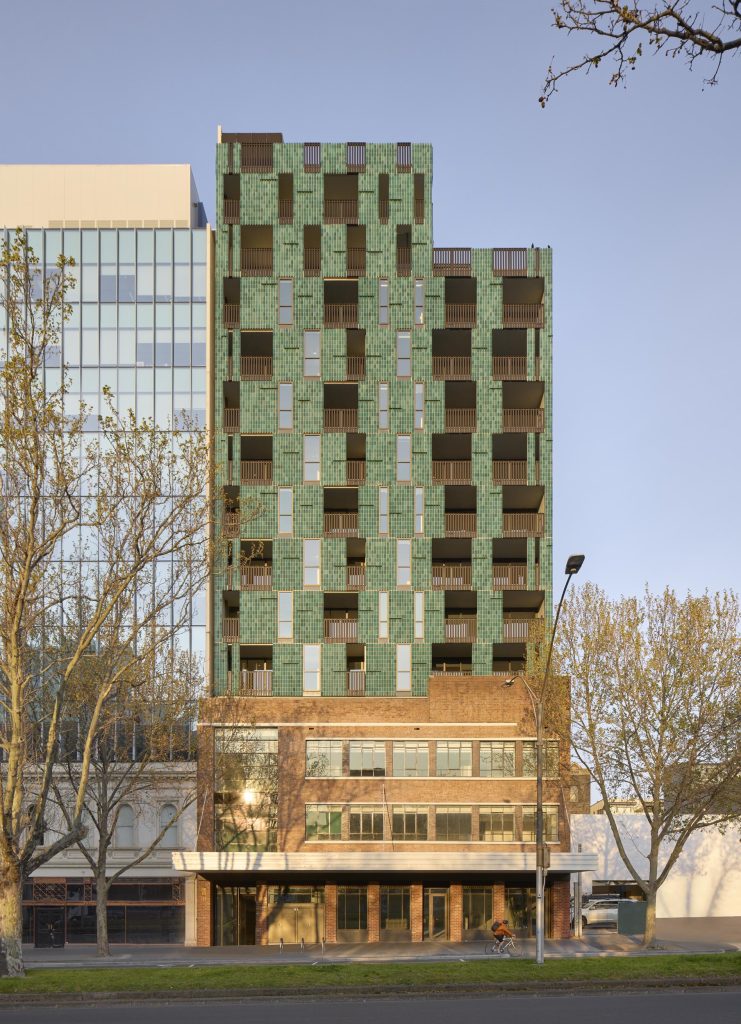
Opening up new perspectives
The Tan Tat project demonstrates that it is possible to combine heritage and innovation in contemporary architecture. Indeed, by enhancing every detail of the original building while integrating modern solutions, this project opens up new perspectives for urban development in Melbourne. Through this approach, Tan Tat contributes to enriching the city’s architectural heritage.
