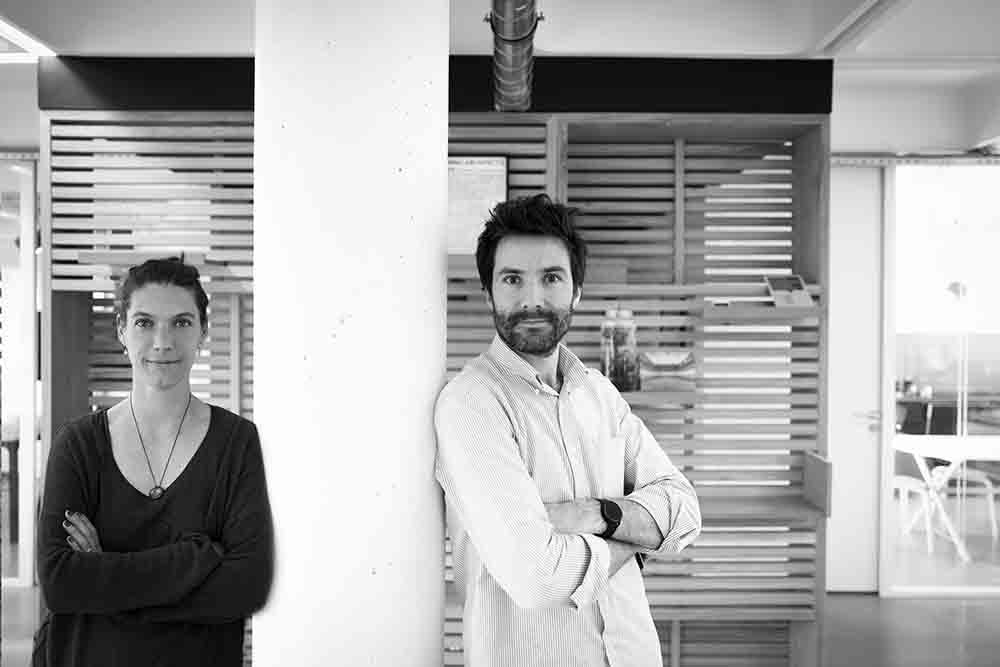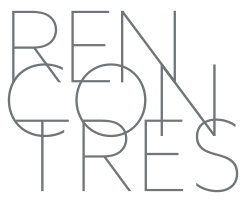Rairies Montrieux > Inspirations > Town Hall
Public institution


The project to renovate and extend Le Tronchet town hall is part of an initiative to improve the operation and appeal of the town center, and is accompanied by the creation of a town hall square facing the Meleuc river, bringing together a range of facilities including the town hall, library, post office and market hall. The extension to the town hall, with its simple, sober massing, develops around the existing building in dialogue and contrast, transforming each facade into a main façade and point of entry to the site. The extension's facades feature a white mineral volume, faced with natural and glazed brick slabs to create a delicate, luminous layout that emphasizes the silhouette and material of the existing town hall, while at the same time enhancing the landscape and its seasonal character.
Nos produits
Our products