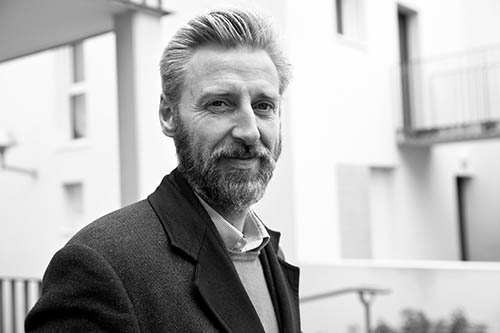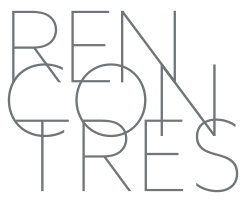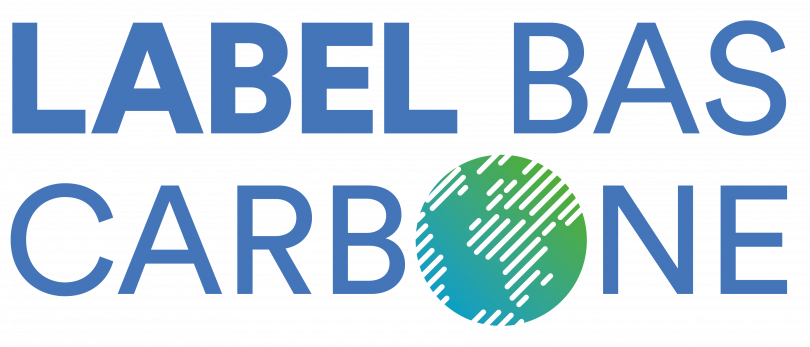Rairies Montrieux > Inspirations > Podéliha head office
Head office / Company


Why terracotta?
In a way, I'm very interested in terracotta tiles. Indeed, it's a work of the hand and of the craftsmen who will lay this material, which calls on the art of building well and the art of building at all. It's not a material produced by an industrial process. In the history of construction and architecture, we've always built with what we've got, so terracotta is a natural choice.
Why Rairies Montrieux?
As part of the Podeliha project, there was this dimension of labeling a low-carbon building. As a result, we wanted to work with short supply chains, using materials sourced locally. When we put the project out to tender, I made it clear to Bouygues (the construction company) that we only wanted local companies. For us, there was no way to vary: terracotta is Rairies Montrieux. This choice was made following a factory visit to Les Rairies, with its 18th-century wood-fired kilns, dryers and earth... we found the production superb. This is part of a story that is of particular interest to us.
Why terracotta cladding?
In today's architecture and design competition, we're all about images, and the prospects around us bear this out. The further we go, the more it's a matter of graphic design. When you display your spectacular image in a competition, if your image is striking, you'll win over the jury. The architectural image then becomes consumable. Today, the need for constant innovation in building design is leading to premature ageing of buildings. Terracotta cladding, on the other hand, is timeless, enduring and stable. A timeless material. It brings us back to a form of common sense in construction. Anything is possible with brick: skin, shape, glazing, flaming... it offers a wealth of creative possibilities. As evidenced by the swallow cladding, which breaks the monotony and sets the lintels apart by giving the façade a vibrancy of its own.
Did you encounter any particular difficulties?
We didn't encounter any particular difficulties, apart from the moucharabiehs at the base, as the size of the bricks was smaller than we'd imagined, so the openwork space between each moucharabieh was smaller.
Was there any inspiration for the creation of Podeliha?
Nicolas Michelin, the urban planner, wanted to create a sense of kinship between the structures to be built in the neighborhood, to give it a sense of identity. As already mentioned, if we mix too many architectural styles, this leads to premature ageing of the buildings. As a result, each building had to be related in some way (scale, roof effect, verticality), while at the same time being unique in its own way. We've created a mix of office, residential and retail space in this neighborhood block, which brings real richness and life to the area.
The building has a low-carbon label.

Nos produits
Our products