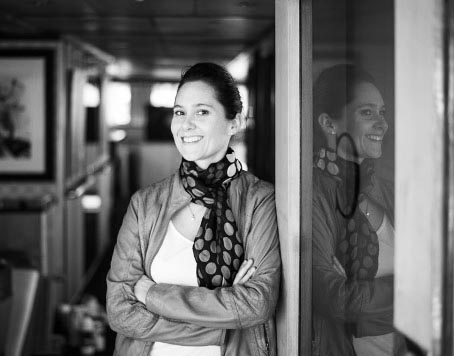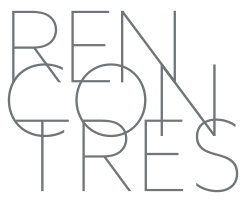Rairies Montrieux > Inspirations > Maison du Peuple
Public institution


In the 70s, the building underwent a number of interventions typical of the period: the addition of two round towers, brightly colored earthenware, a modular yellow metal structure, an extension in smoked glass... These interventions left no room for the 1930s Art Deco style of the "Foyer Municipal". Our first intention was to restore and repair the building to showcase its Art Deco style. Our second, more complex intention was to integrate these two towers. We therefore imagined an envelope in brick, a local material, wrapping around the building to create a pergola and a second skin to the façade. The entrance hall becomes the gap between the original building and the new envelope. Materials: brick, rough concrete, steel.